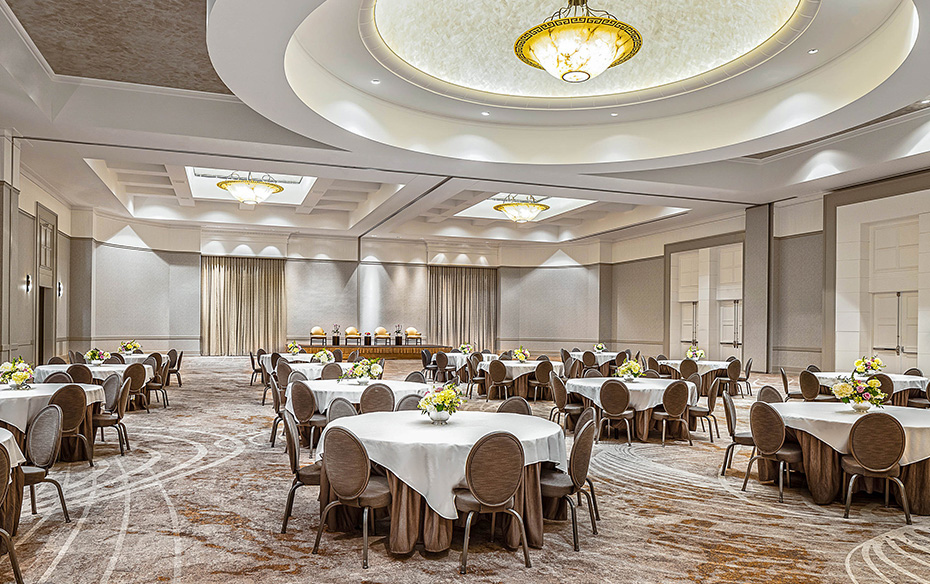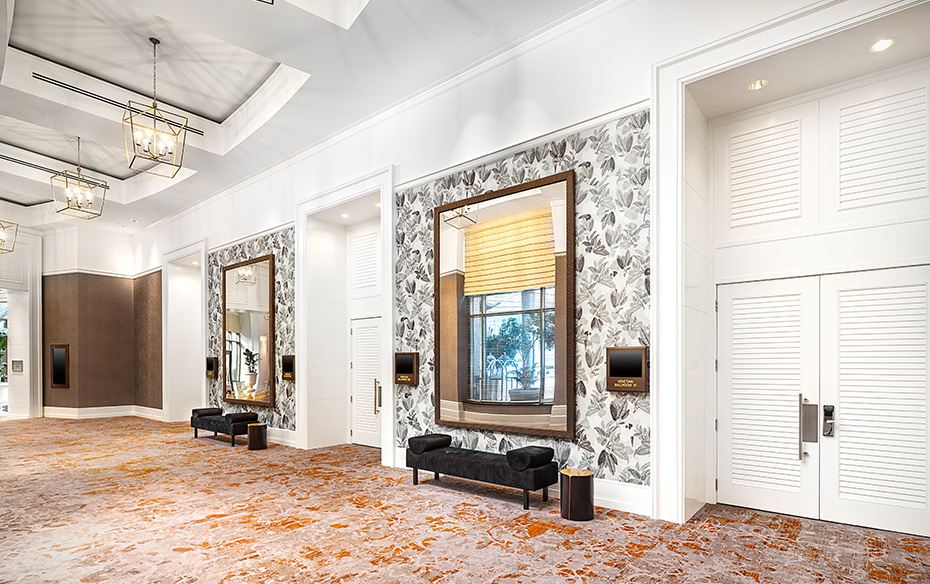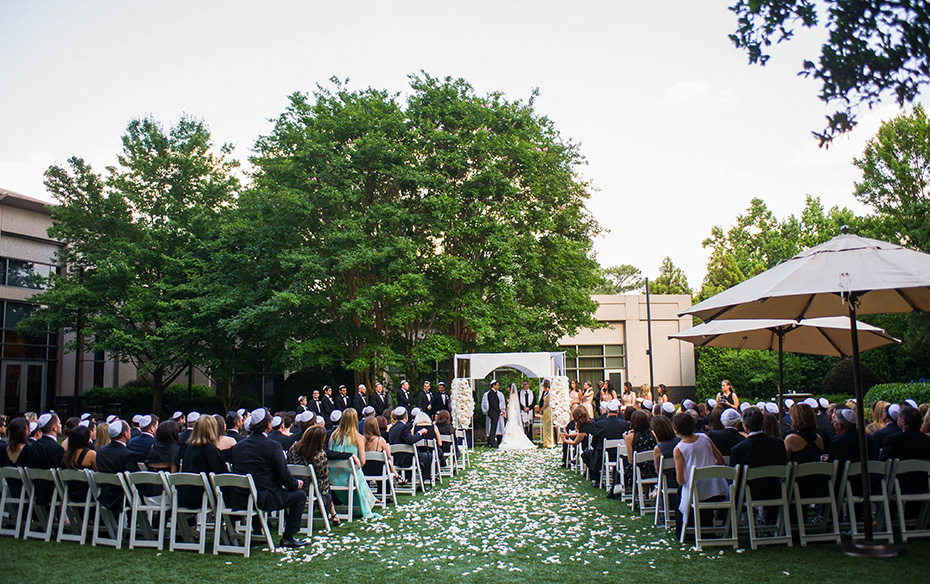
REIMAGINED SPACE
| Name of Room | Theatre Style | Classroom | Cocktail Reception | Banquet | U-Shape | Conference Style | Square Feet | Length x Width (ft) | Height (ft) |
| Windsor Ballroom | 1,100 | 680 | 1,000 | 750 | 40 | 40 | 11,400 | 147 x 79 | 20 |
| Windsor AB | 370 | 220 | 275 | 250 | 40 | 40 | 3,700 | 79 x 49 | 20 |
| Windsor C | 370 | 220 | 275 | 250 | 40 | 40 | 4,000 | 79 x 49 | 20 |
| Windsor DE | 370 | 220 | 275 | 250 | 40 | 40 | 3,700 | 79 x 49 | 20 |
| Windsor A | 180 | 100 | 150 | 120 | 40 | 40 | 1,850 | 49 x 39 | 20 |
| Windsor B | 180 | 100 | 150 | 120 | 40 | 40 | 1,850 | 49 x 39 | 20 |
| Windsor D | 180 | 100 | 150 | 120 | 40 | 40 | 1,850 | 49 x 39 | 20 |
| Windsor E | 180 | 100 | 150 | 120 | 40 | 40 | 1,850 | 49 x 39 | 20 |
| Windsor Pre-Function | - | - | 500 | - | - | - | 4,500 | 95 x 41 | 18 |
| Venetian Ballroom | 600 | 300 | 450 | 320 | 40 | 40 | 6,100 | 81 x 76 | 17 |
| Venetian I | 90 | 45 | 75 | 60 | 24 | 26 | 864 | 32 x 27 | 17 |
| Venetian II | 90 | 45 | 75 | 60 | 24 | 26 | 864 | 32 x 27 | 17 |
| Venetian III | 90 | 45 | 75 | 60 | 24 | 26 | 864 | 32 x 27 | 17 |
| Venetian IV | 90 | 45 | 75 | 60 | 24 | 26 | 864 | 32 x 27 | 17 |
| Venetian V | 90 | 45 | 75 | 60 | 24 | 26 | 864 | 32 x 27 | 17 |
| Venetian VI | 90 | 45 | 75 | 60 | 24 | 26 | 864 | 32 x 27 | 17 |
| Venetian Pre-Function | - | - | - | - | - | - | 864 | - | 18 |
| Trippe | 256 | 140 | 150 | 150 | - | - | 2,565 | - | 10 |
| Trippe 1 | 100 | 60 | 60 | 50 | 26 | 22 | 1,000 | 34 x 26 | 10 |
| Trippe 2 | 100 | 60 | 60 | 50 | 26 | 22 | 1,001 | 34 x 28 | 10 |
| Trippe 3 | 56 | 18 | 25 | 30 | - | 14 | 564 | 29 x 19 | 10 |
| Hope | 270 | 140 | 175 | 160 | - | - | 2,675 | - | 10 |
| Hope 1 | 60 | 18 | 50 | 30 | 18 | 22 | 622 | 29 x 20 | 10 |
| Hope 2 | 90 | 48 | 50 | 50 | 26 | 22 | 911 | 30 x 28 | 10 |
| Hope 3 | 120 | 70 | 75 | 80 | 32 | 26 | 1,142 | 36 x 30 | 10 |
| Hope/Trippe Pre-Function | - | - | - | - | - | - | 1,000 | - | 10 |
| Windsor Garden | - | - | 500 | 300 | - | - | 25,000 | - | - |
| Willard Boardroom | - | - | - | - | - | 14 | 530 | 28 x 17 | 12 |
| Barclay Boardroom | - | - | - | - | - | 14 | 500 | 28 x 16 | 12 |
| Park Lane | 49 | 49 | 49 | 49 | 26 | 26 | 1,073 | 37 x 29 | 10 |


